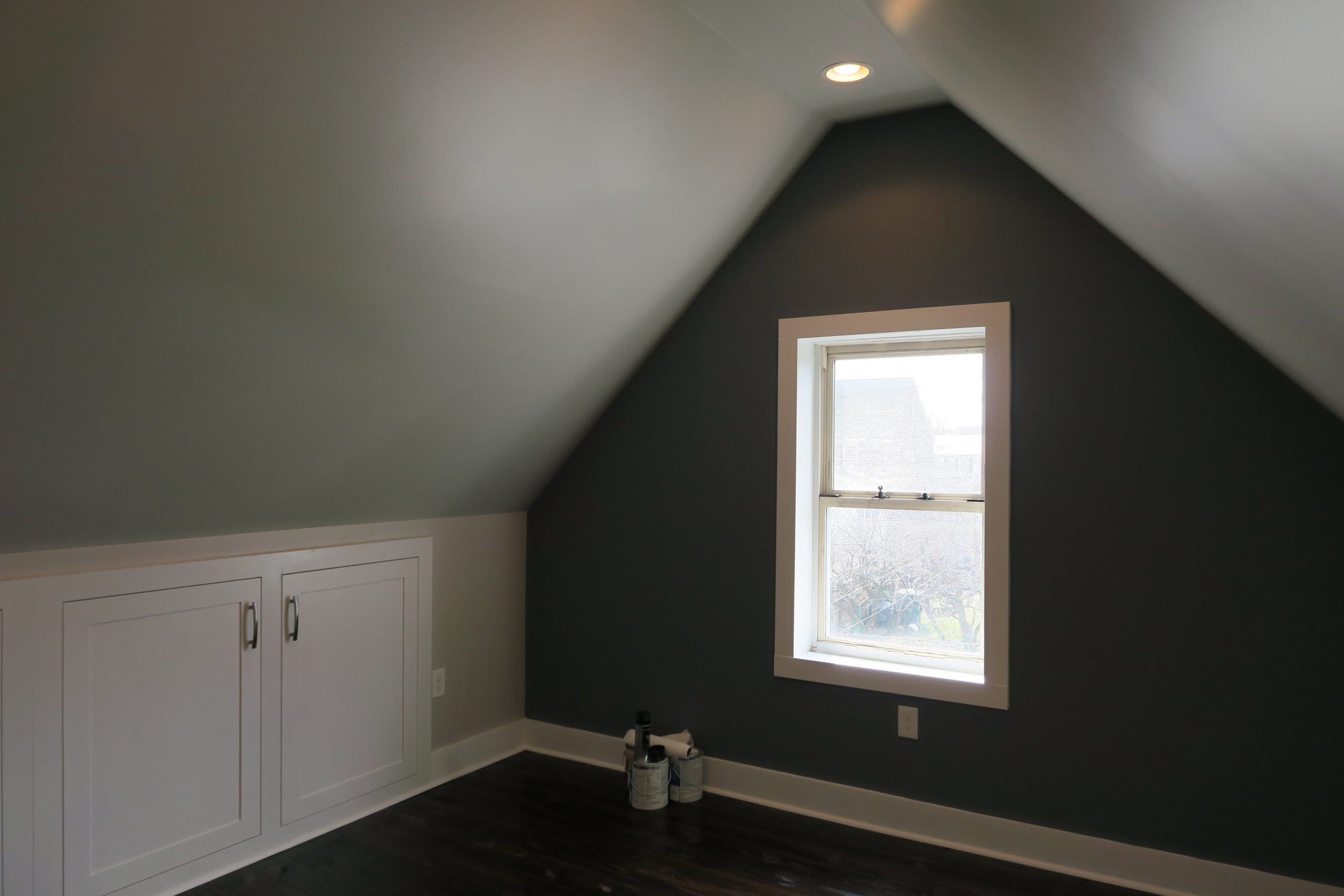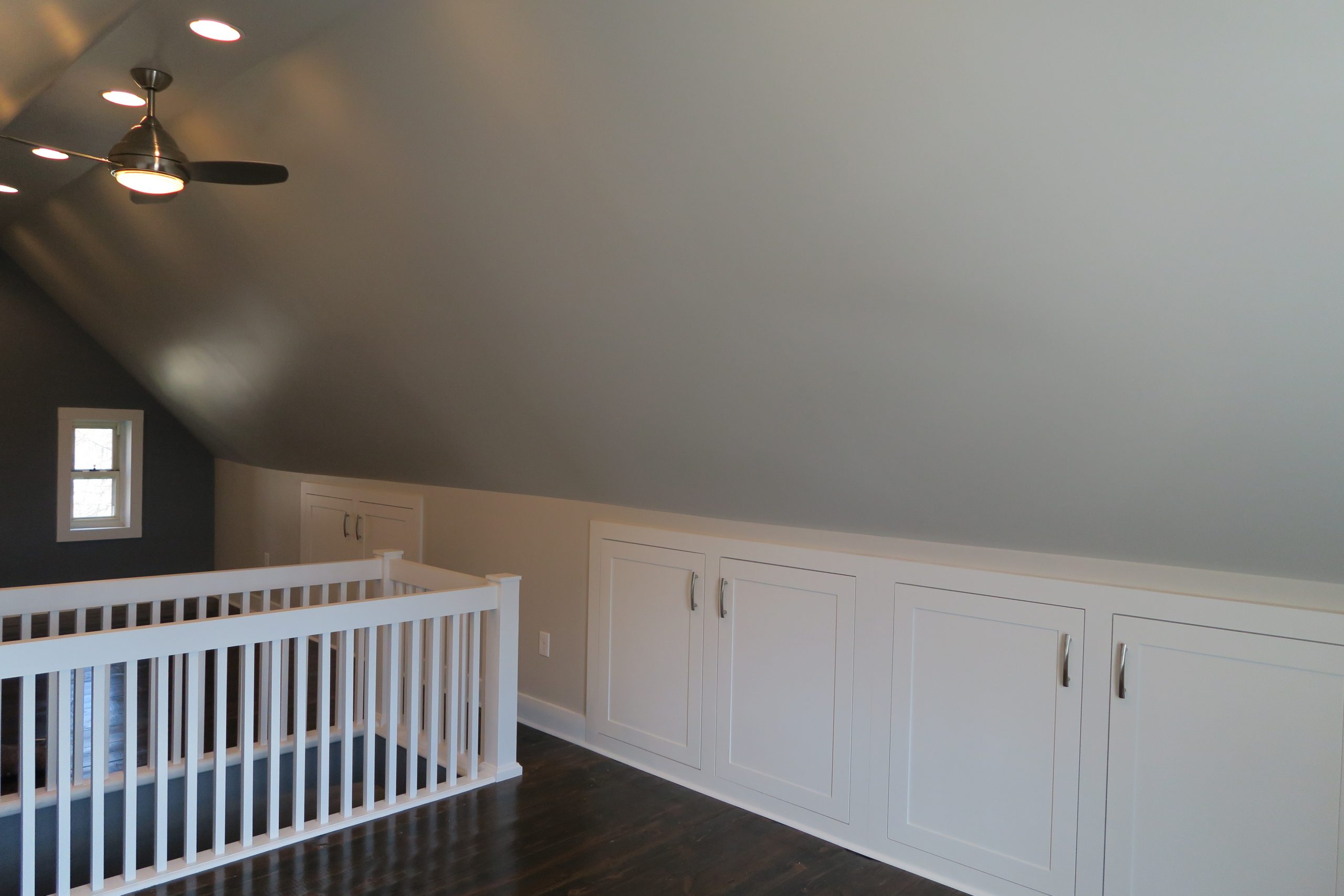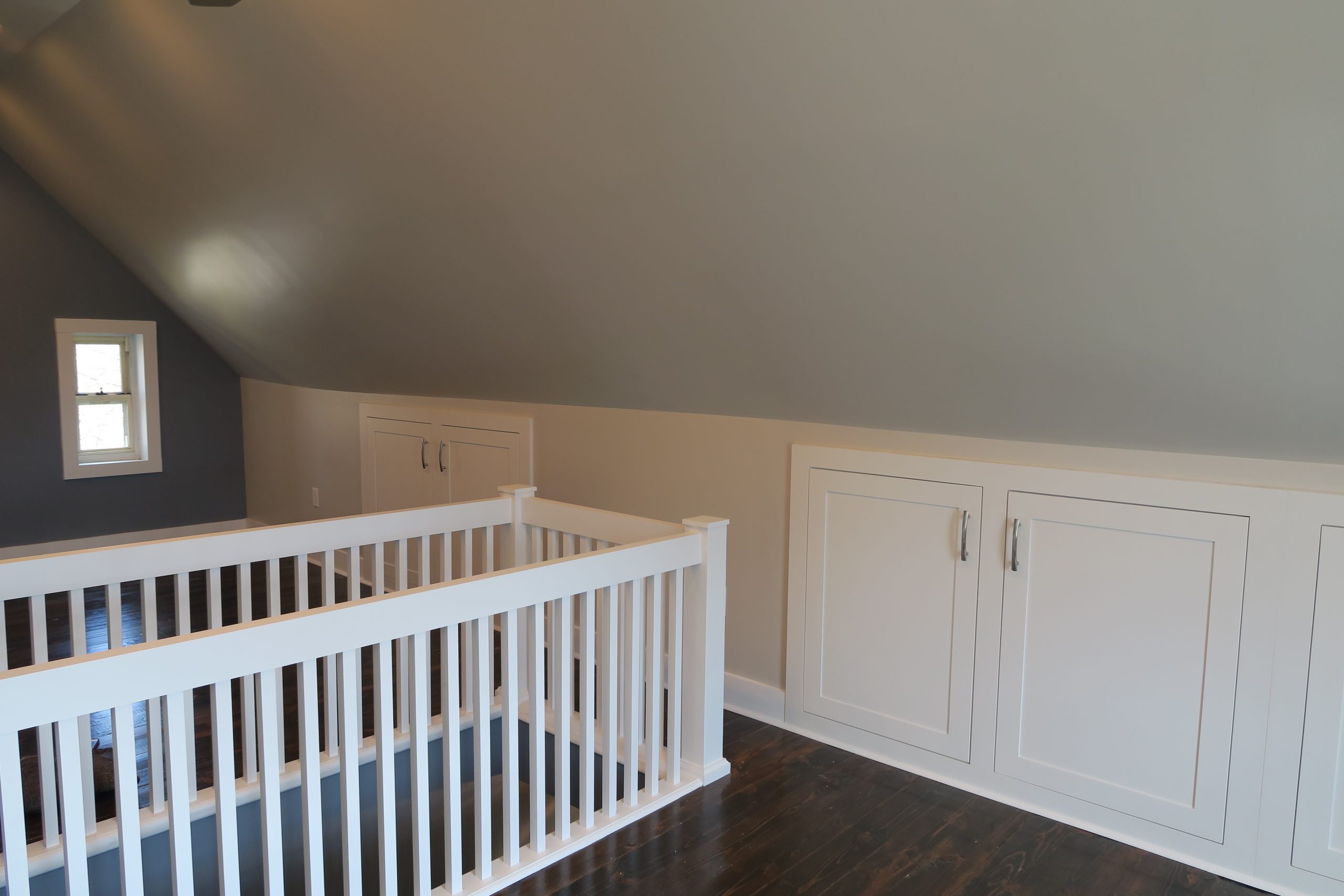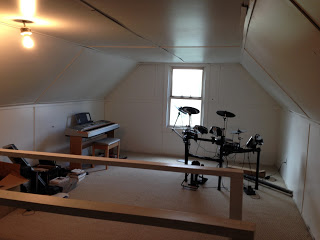Attic Renovation in Washington, DC
Our client in Washington, DC asked us to help with renovation and design of a new office for two in the attic that was not finished, not isulated and therefore not in use all year long. We came up with a space plan to make this tight area most functional and comfortable for two working professionals. The attic was completely gutted and insulated. Ceiling was elevated and covered with new drywall. Old carpeting was removed and existing hardwood floors refinished using a sophisticated dark stain. New energy efficient recessed lighting was installed along the ceiling together with a ceiling fan over the staircase. The staircase itself received a facelift to match the railings in the house and to meet safety requirements. Free space behind the knee walls was used to build spacious storage units with stylish cabinet doors.



